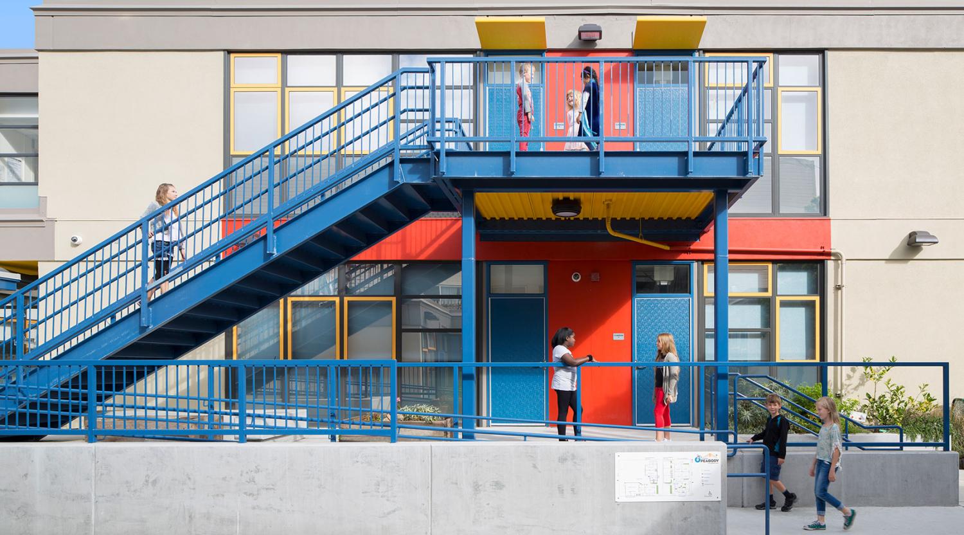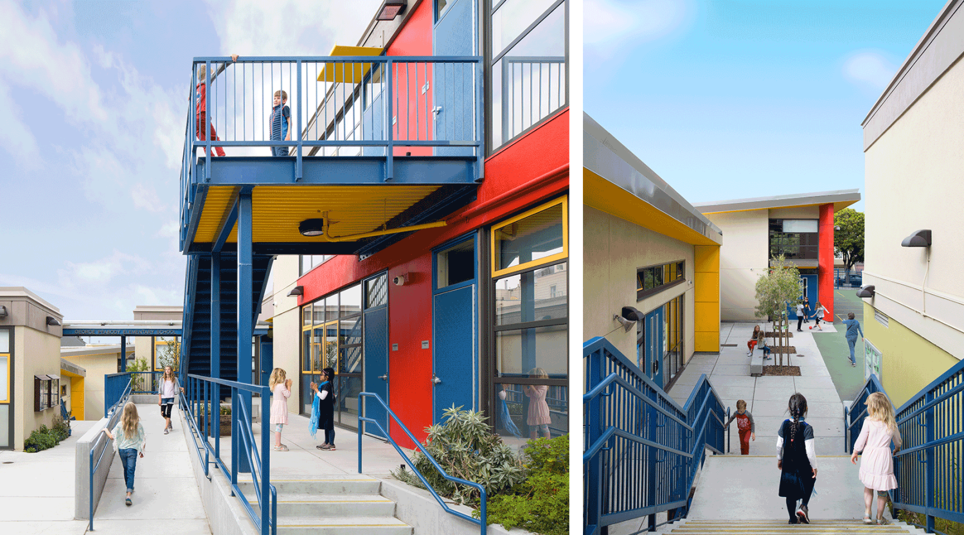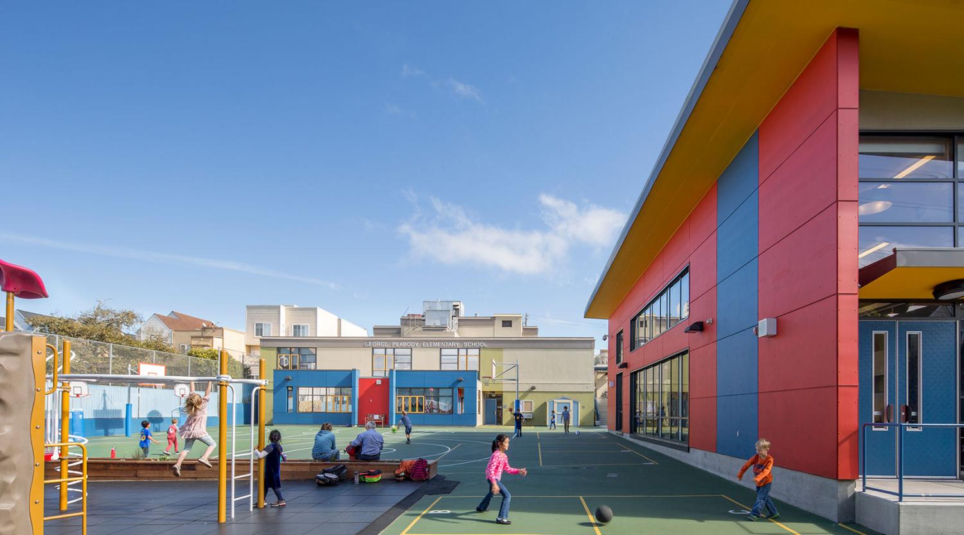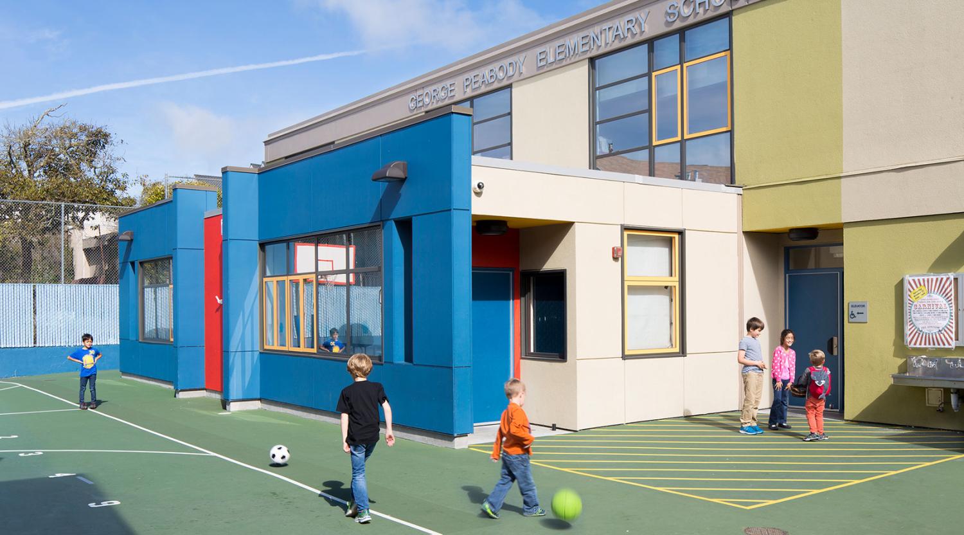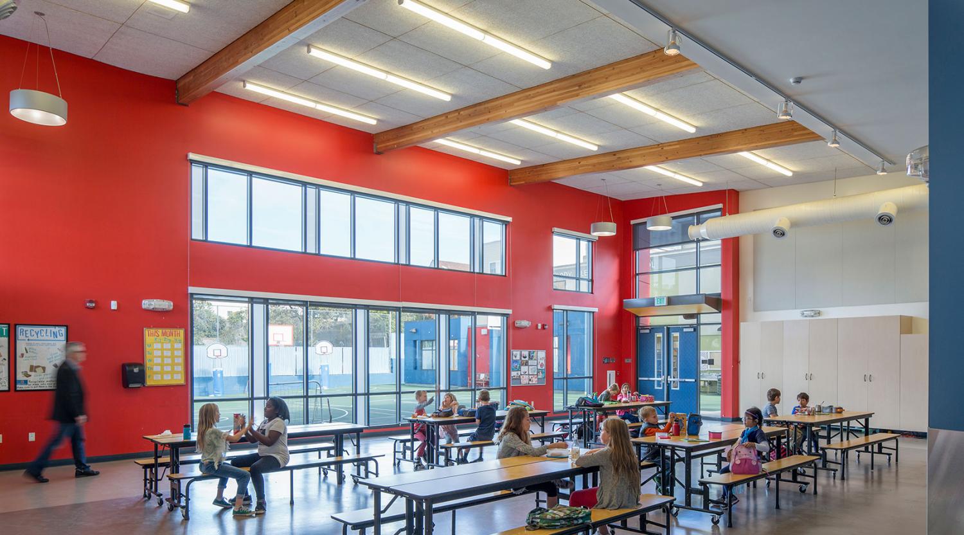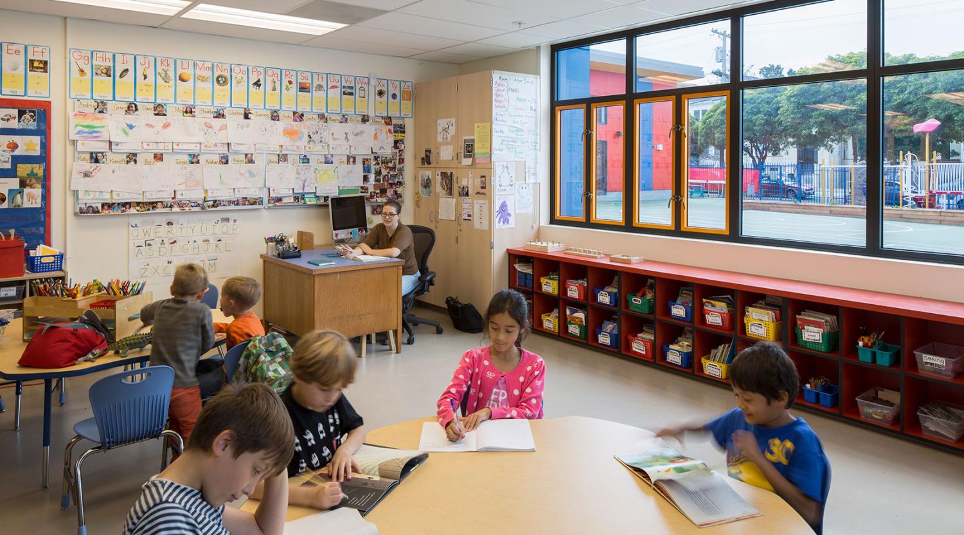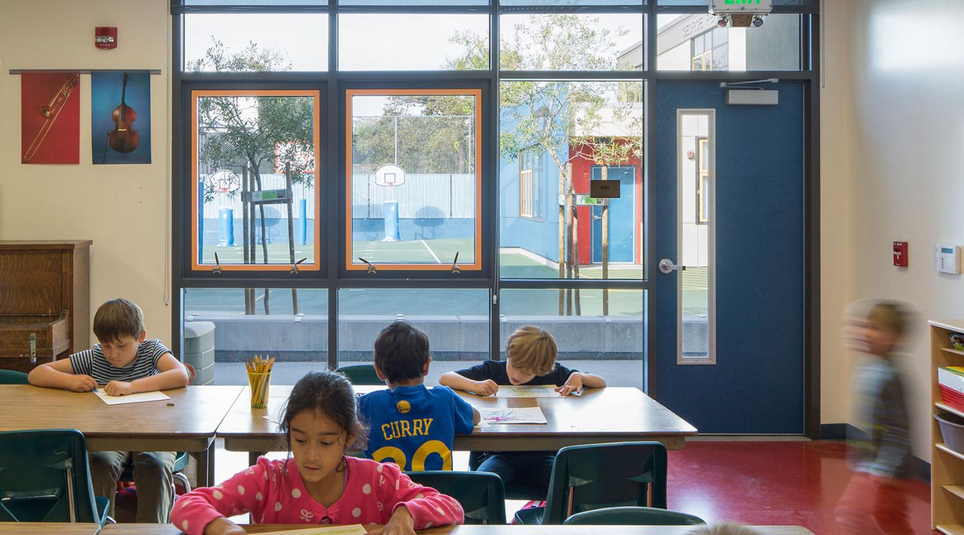The joint venture of Noll & Tam and Meek Architecture (Meek, Noll & Tam JV Architects) worked on this small neighborhood school in the Inner Richmond neighborhood as part of San Francisco USD’s 2011 Proposition A Bond Program. The “Learning Street” concept we developed in collaboration with the Peabody community includes a new 5,600-square-foot freestanding cafeteria/library/multipurpose room building and a complete modernization of the existing classroom and administration buildings. The project captures not only the district’s basic requirements for modernization, but also the community’s aspirations for re-envisioning a 21st learning environment, enhancing the school’s character and offerings.
San Francisco, CA
Location
22,000 SF
Size
$7.1M
Construction Cost
COMPLETED
STATUS
Cornerstone Structural Engineering Group
Structural
Gayner Engineers
Mechanical/Electrical/Plumbing
BKF Engineers
Civil
Jacques Consulting
Cost Estimating
Ethan Kaplan Photography
Photographer
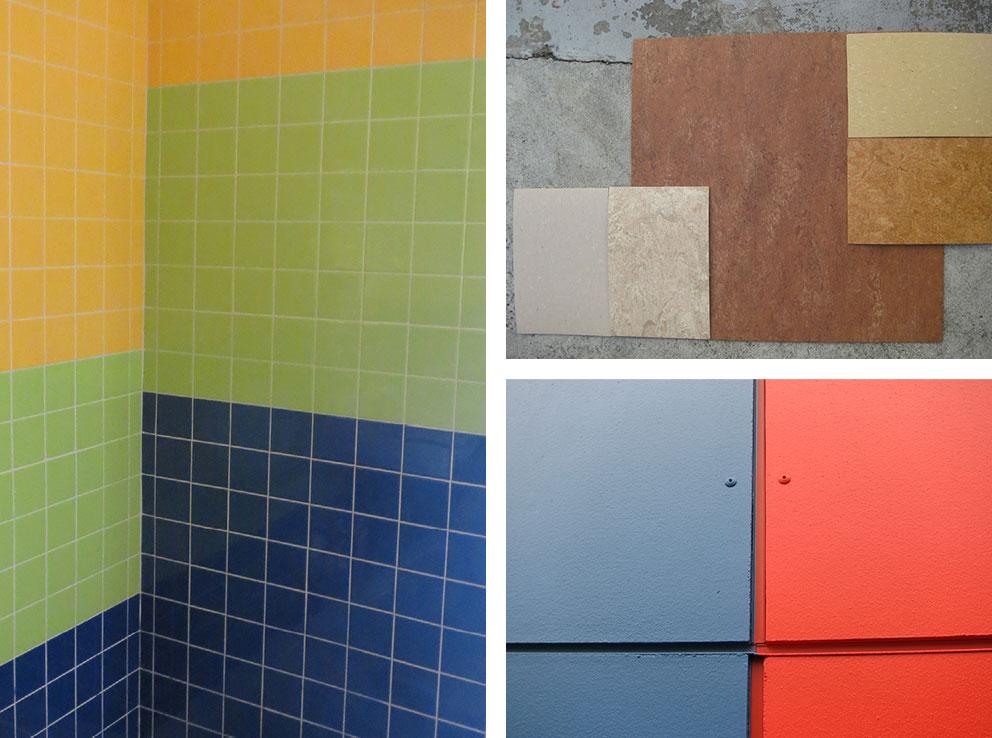
San Francisco, CA
Location
22,000 SF
Size
$7.1M
Construction Cost
COMPLETED
STATUS
Cornerstone Structural Engineering Group
Structural
Gayner Engineers
Mechanical/Electrical/Plumbing
BKF Engineers
Civil
Jacques Consulting
Cost Estimating
Ethan Kaplan Photography
Photographer
The joint venture of Noll & Tam and Meek Architecture (Meek, Noll & Tam JV Architects) worked on this small neighborhood school in the Inner Richmond neighborhood as part of San Francisco USD’s 2011 Proposition A Bond Program. The “Learning Street” concept we developed in collaboration with the Peabody community includes a new 5,600-square-foot freestanding cafeteria/library/multipurpose room building and a complete modernization of the existing classroom and administration buildings. The project captures not only the district’s basic requirements for modernization, but also the community’s aspirations for re-envisioning a 21st learning environment, enhancing the school’s character and offerings.




