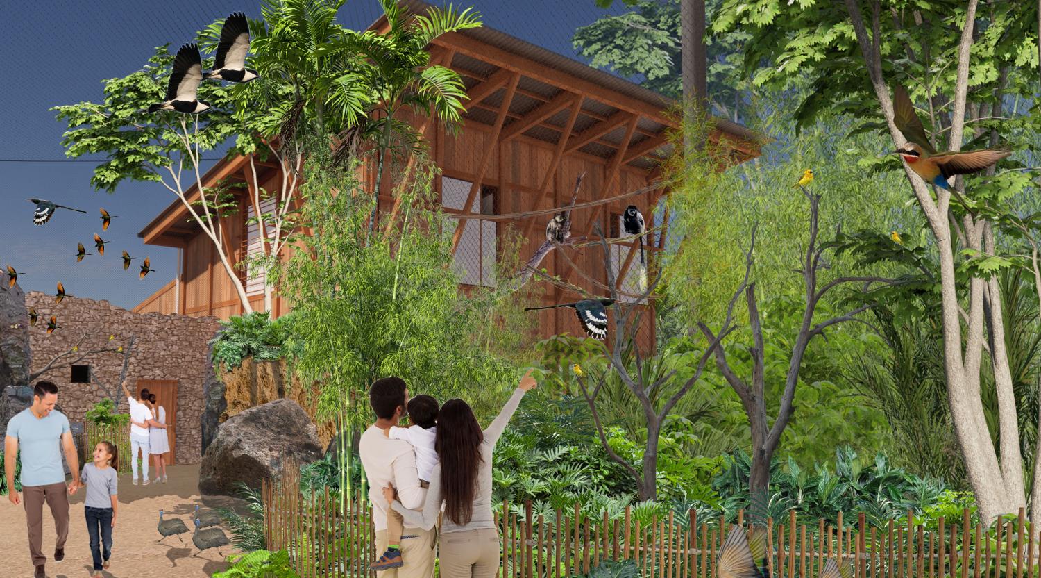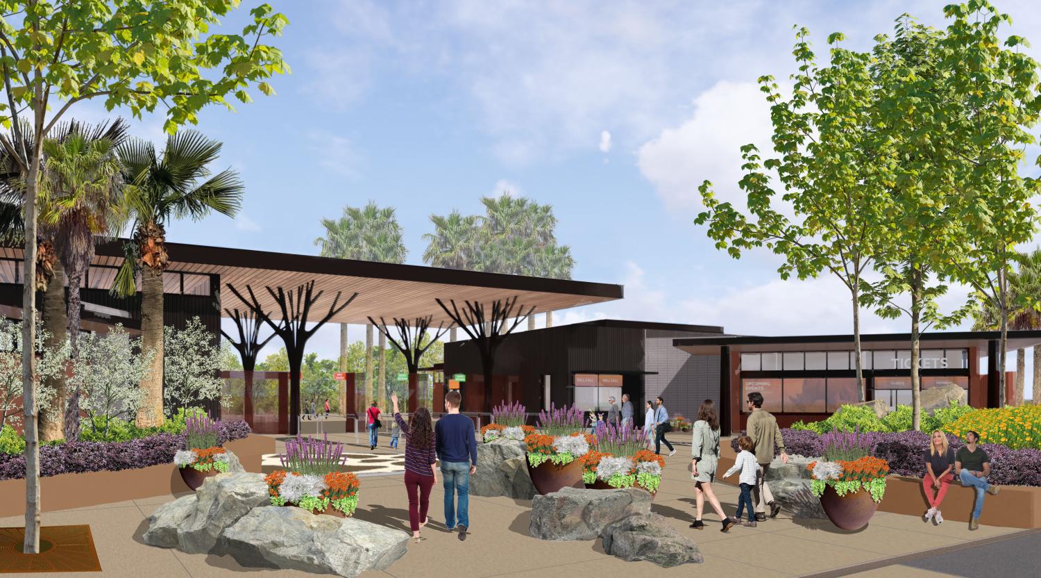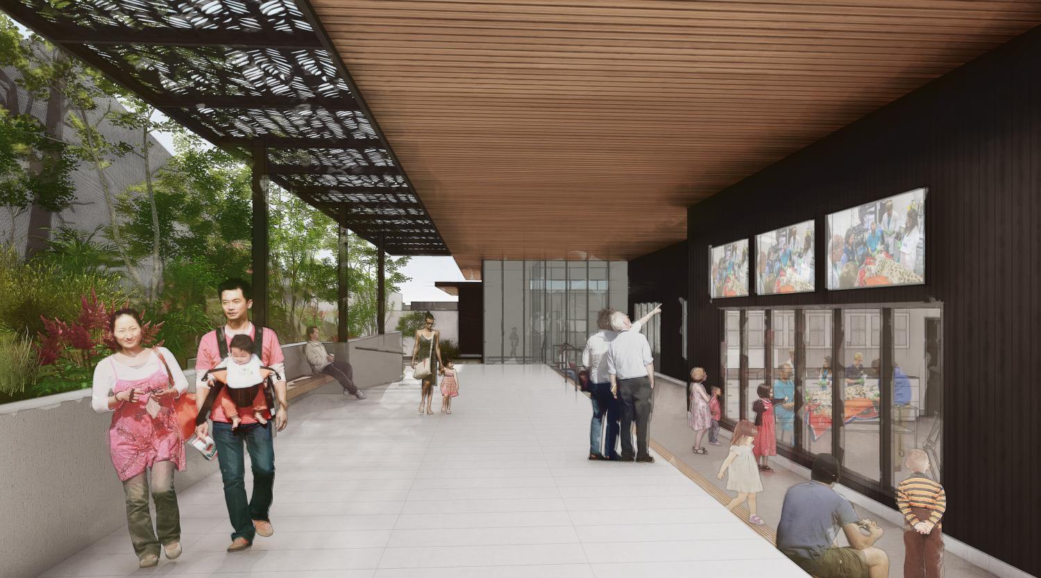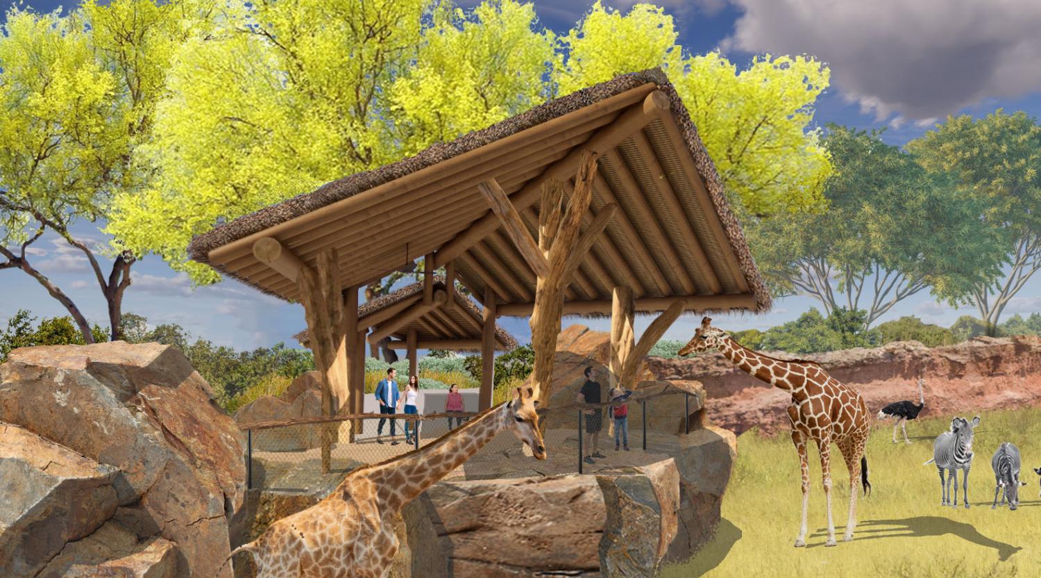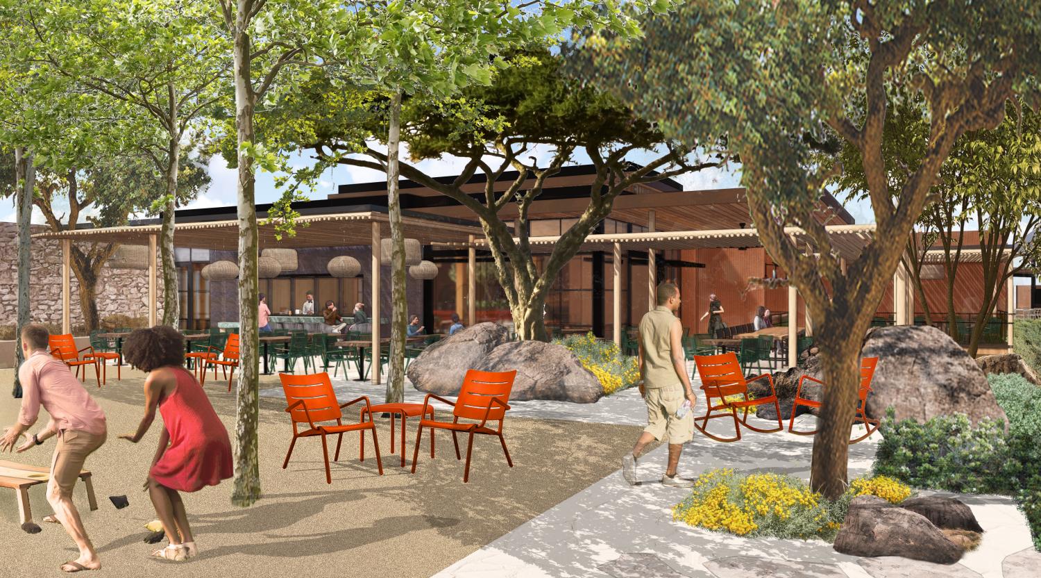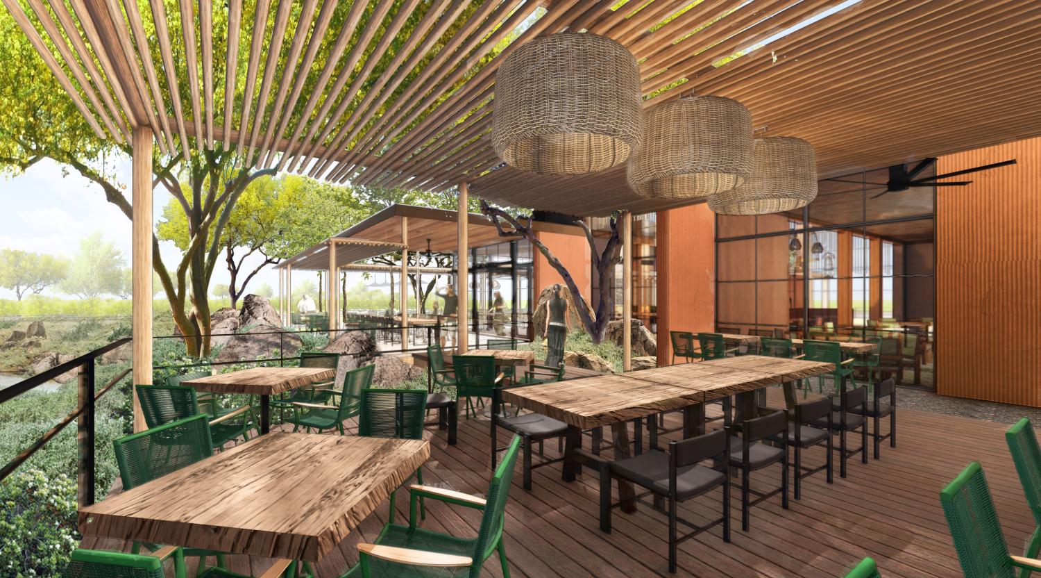The Sacramento Zoo explored relocating from its 14-acre site in Land Park to a new 65-acre site in Elk Grove. Led by SH|R Studios, Noll & Tam developed the schematic design for all public-facing buildings and back-of-house animal care facilities on this landmark project.
The program included a main entry complex with arrival plaza, ticketing, guest services, retail, and restrooms, as well as an events pavilion, a full-service restaurant overlooking the savanna habitat, a veterinary hospital, commissary, and animal care quarters. Noll & Tam led the programming and design for the buildings, with a particular focus on the entry sequence. The design balances a welcoming arrival with secure and efficient visitor flow, while accommodating both traditional cash transactions and future ticketing technologies.
The new entry, rooted in modern California architecture, intuitively guides visitors toward the zoo experience. A broad canopy offers shade for guests and staff during hot summer months, while distinctive columns evoke the surrounding riparian oak savannah landscape.
Elk Grove, CA
Location
60-acre
Size
$180M budget
Construction Budget
Completed Schematic Design
Status
sh|r Studios
Landscape Architecture + Exhibit Design
MLA Egineering LLC
Structural Exhibit
Mar Structural Design
Structural Architectural
EXP
Mechanical/Electrical/Plumbing
TJP
LSS Engineering
Kimley Horn
Civil
Biohabitats
Wetland Engineering
RGLA
Retail Design
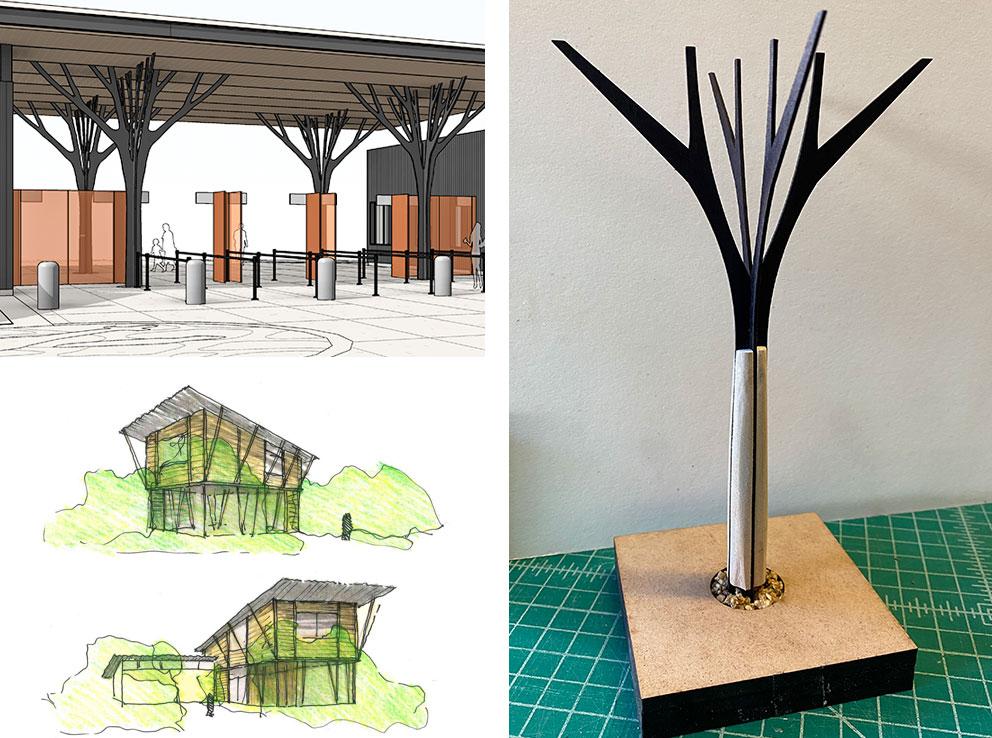
Elk Grove, CA
Location
60-acre
Size
$180M budget
Construction Budget
Completed Schematic Design
Status
sh|r Studios
Landscape Architecture + Exhibit Design
MLA Egineering LLC
Structural Exhibit
Mar Structural Design
Structural Architectural
EXP
Mechanical/Electrical/Plumbing
TJP
LSS Engineering
Kimley Horn
Civil
Biohabitats
Wetland Engineering
RGLA
Retail Design
The Sacramento Zoo explored relocating from its 14-acre site in Land Park to a new 65-acre site in Elk Grove. Led by SH|R Studios, Noll & Tam developed the schematic design for all public-facing buildings and back-of-house animal care facilities on this landmark project.
The program included a main entry complex with arrival plaza, ticketing, guest services, retail, and restrooms, as well as an events pavilion, a full-service restaurant overlooking the savanna habitat, a veterinary hospital, commissary, and animal care quarters. Noll & Tam led the programming and design for the buildings, with a particular focus on the entry sequence. The design balances a welcoming arrival with secure and efficient visitor flow, while accommodating both traditional cash transactions and future ticketing technologies.
The new entry, rooted in modern California architecture, intuitively guides visitors toward the zoo experience. A broad canopy offers shade for guests and staff during hot summer months, while distinctive columns evoke the surrounding riparian oak savannah landscape.




