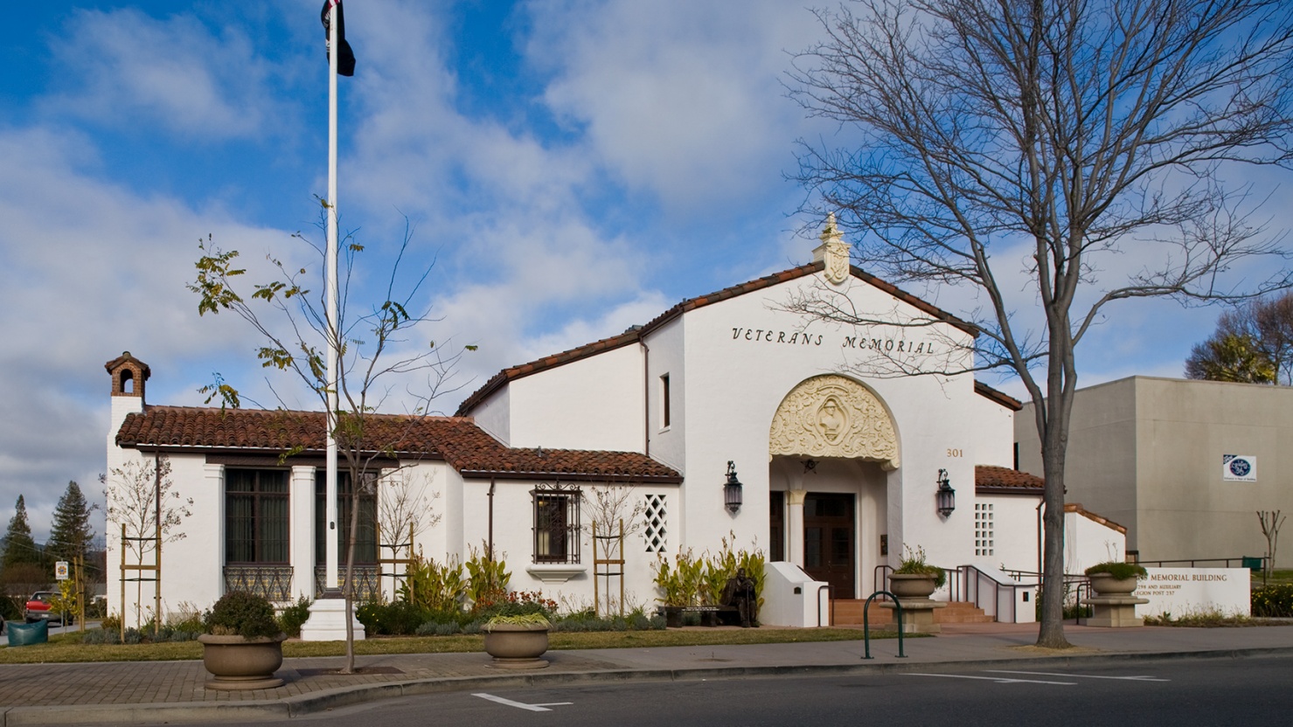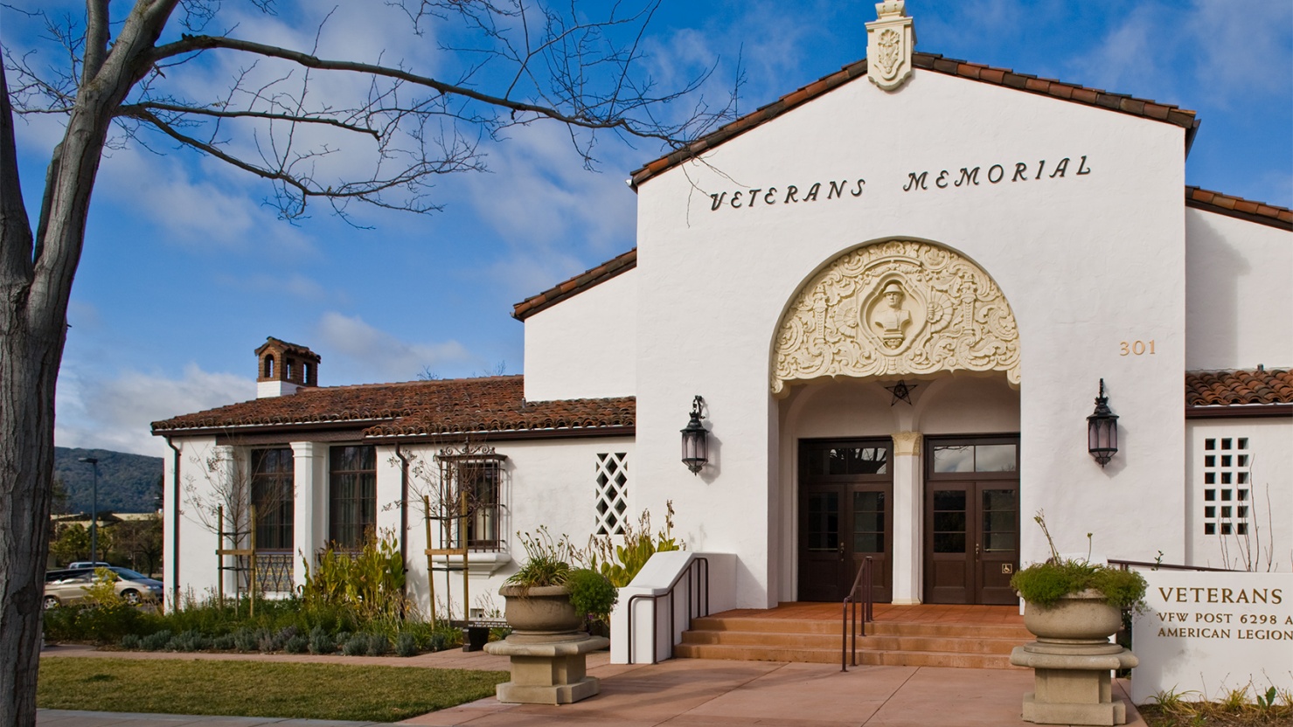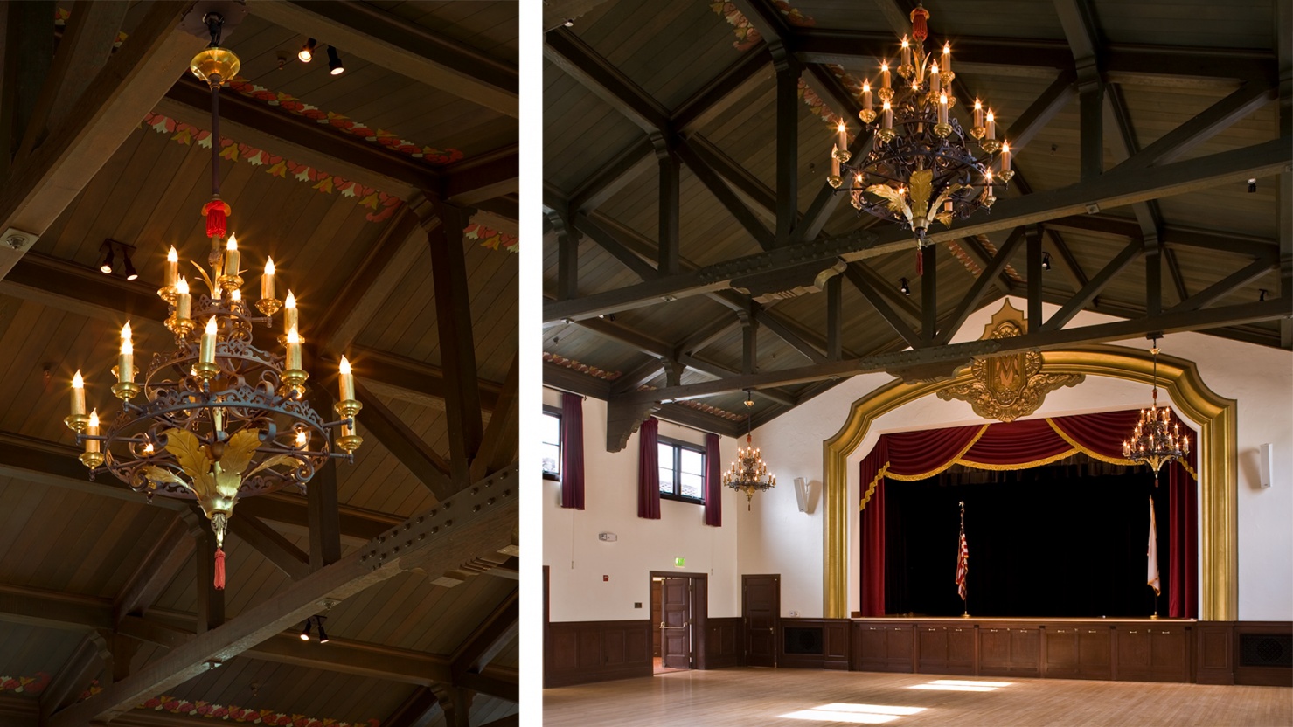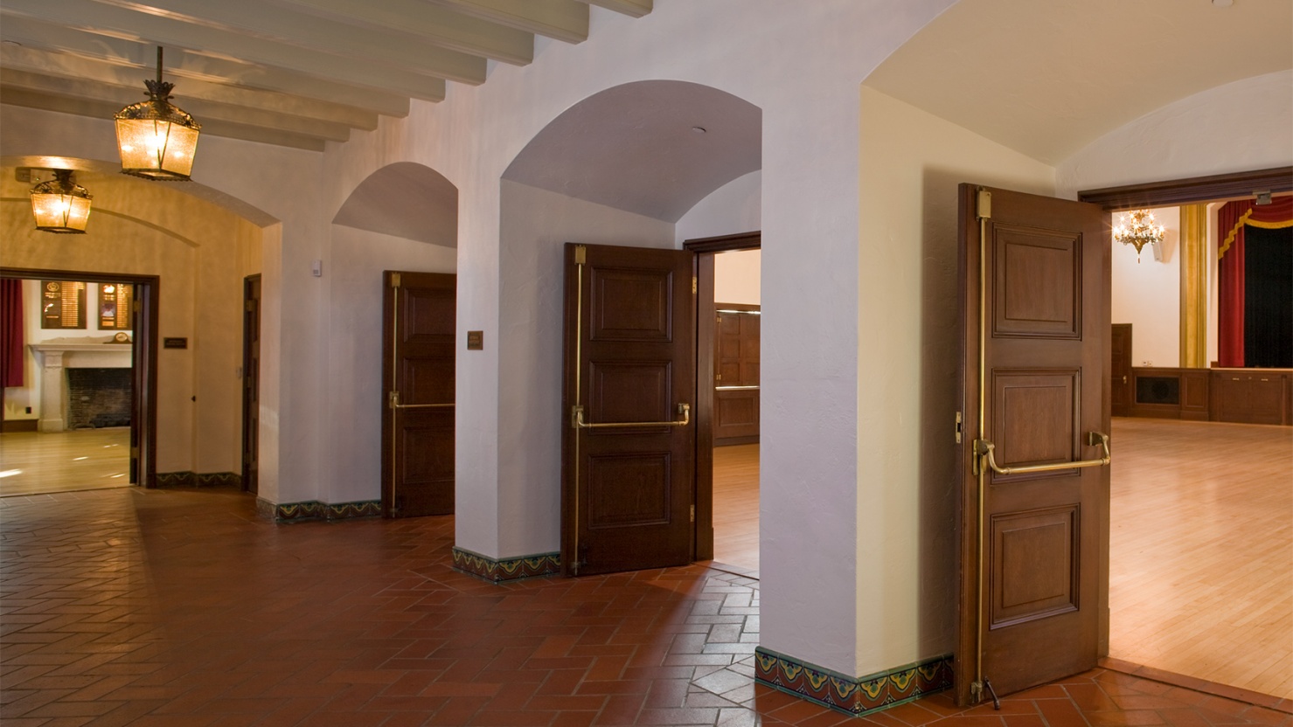Pleasanton Veterans’ Memorial
Our charge with the Pleasanton Veterans’ Memorial Building project was to rehabilitate and enhance the significant historic features of both the exterior and interior while using the Historical Building Code to upgrade the building for seismic, accessibility, and life safety standards. Our goal was to make the Veterans’ Memorial Building a comfortable, safe, and beautiful place for community activities. The existing Spanish roof tiles were removed to enable the seismic strengthening of the roof and roof-to-wall connections, after which the original tiles were replaced. We worked with our landscape architect to beautify the landscape areas and create a new courtyard at the rear of the building to provide an outdoor gathering space for special events.
Details and Team
Pleasanton, CA
Location
$3M
Construction Cost
COMPLETED
STATUS
Pleasanton, CA
Location
$3M
Construction Cost
COMPLETED
STATUS
Our charge with the Pleasanton Veterans’ Memorial Building project was to rehabilitate and enhance the significant historic features of both the exterior and interior while using the Historical Building Code to upgrade the building for seismic, accessibility, and life safety standards. Our goal was to make the Veterans’ Memorial Building a comfortable, safe, and beautiful place for community activities. The existing Spanish roof tiles were removed to enable the seismic strengthening of the roof and roof-to-wall connections, after which the original tiles were replaced. We worked with our landscape architect to beautify the landscape areas and create a new courtyard at the rear of the building to provide an outdoor gathering space for special events.










