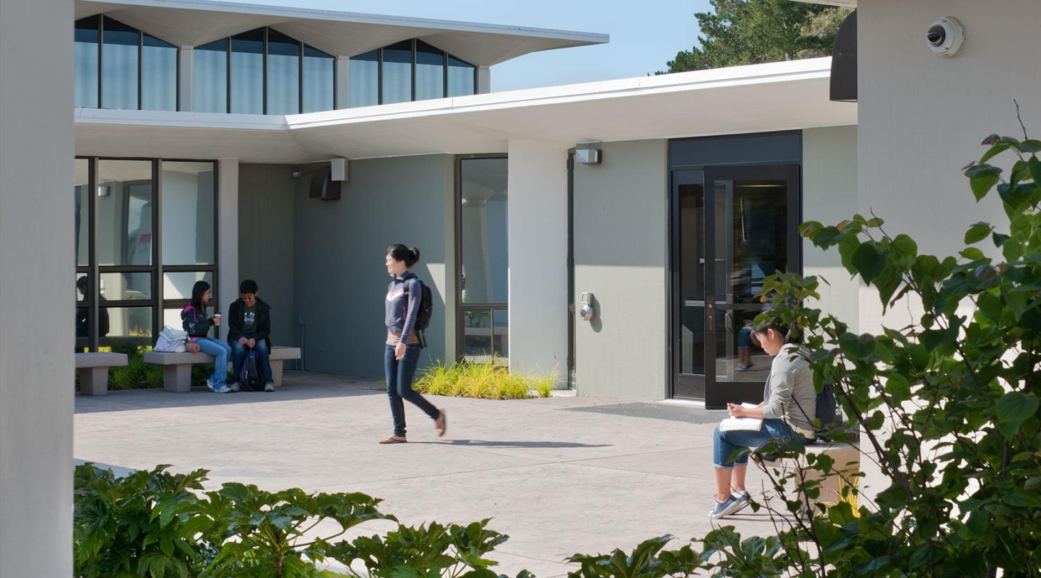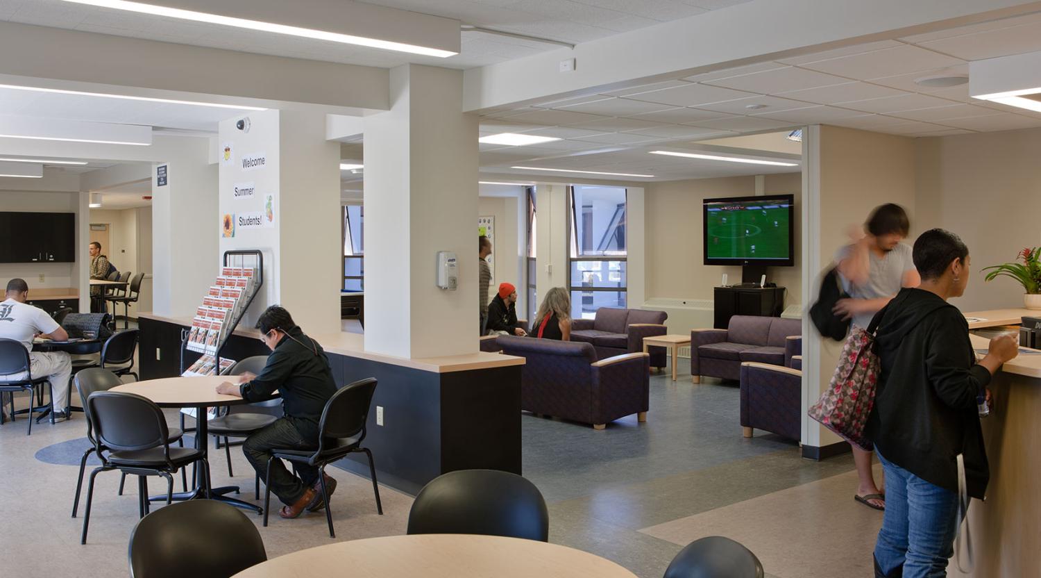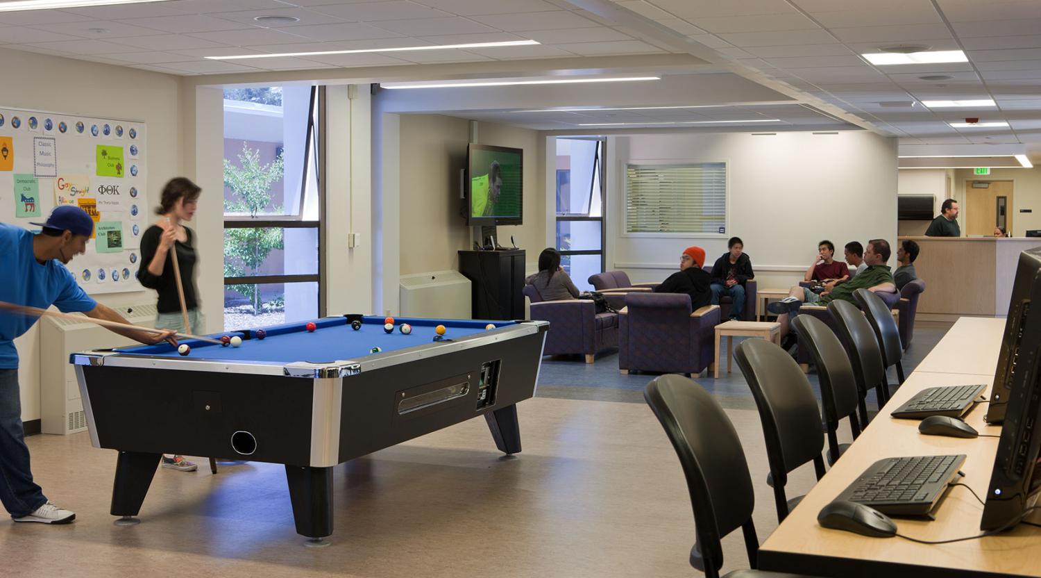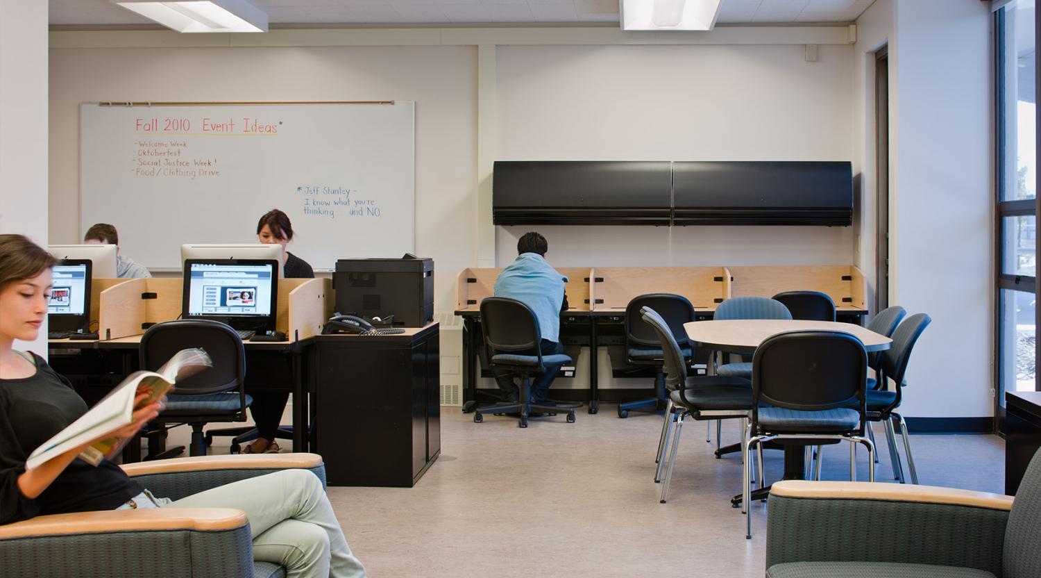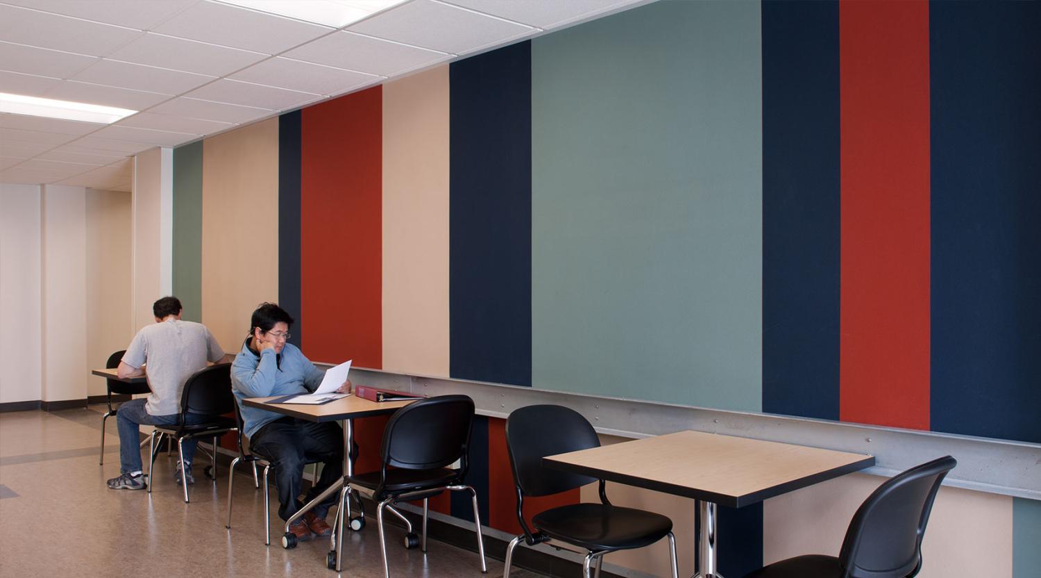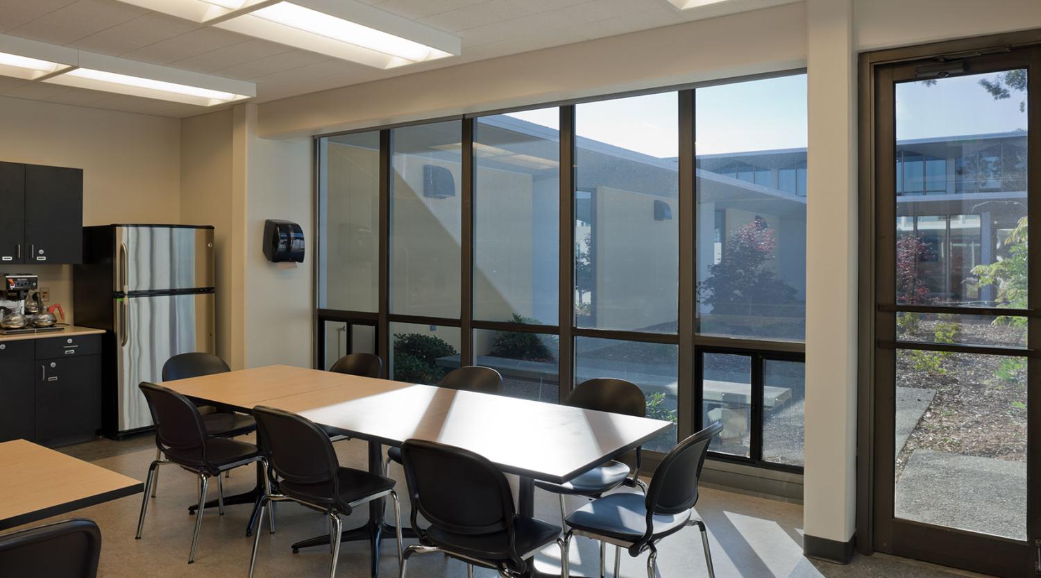Design-build modernizations at the College of San Mateo undertaken by Noll & Tam and Pankow Builders include flexible classrooms, faculty offices, and office swing space. The first completed project involved the conversion of offices in a 1970s-era concrete structure into a suite for Student Life, utilizing cross ventilation and maximizing views to interior courtyards. All renovation was designed to be LEED Silver equivalent.
San Mateo, CA
Location
40,500 SF
Size
$11.8M
Project Cost
COMPLETED
STATUS
San Mateo, CA
Location
40,500 SF
Size
$11.8M
Project Cost
COMPLETED
STATUS
Design-build modernizations at the College of San Mateo undertaken by Noll & Tam and Pankow Builders include flexible classrooms, faculty offices, and office swing space. The first completed project involved the conversion of offices in a 1970s-era concrete structure into a suite for Student Life, utilizing cross ventilation and maximizing views to interior courtyards. All renovation was designed to be LEED Silver equivalent.




